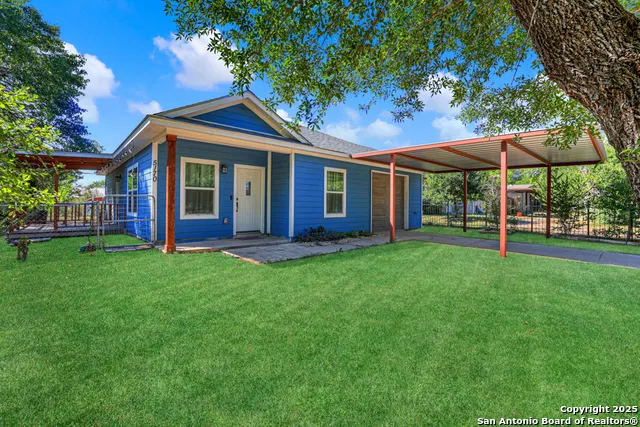Welcome home to 5170 Village Green, ideally situated just east of IH-35 on San Antonio's Northside. Built in 2020, this home blends the comfort of modern design with the charm of an established neighborhood. Step inside and you'll immediately notice the open concept layout and high ceilings that make the space feel bright and inviting. The dining area features elegant built in cabinetry with glass doors and a tray ceiling, ideal for everyday meals and special gatherings. The kitchen is thoughtfully designed for both form and function, complete with a stainless steel gas range, microwave, and a deep single basin sink. Under cabinet lighting highlights the granite countertops and stylish backsplash, setting just the right mood whether you're cooking dinner or hosting friends. When it's time to unwind, you'll love retreating to the spacious bedrooms, each offering a cozy escape. The primary suite includes a full bathroom and two separate closets perfect for extra storage or your growing shoe collection! Built with efficiency in mind, this home features spray foam insulation, an insulated garage with its own A/C vents, and even an insulated garage door, making it easy to convert into a fourth bedroom, gym, or creative space. The double carport still gives you shaded parking for two vehicles. Whether you're looking for your first home or your forever home, 5170 Village Green delivers comfort, flexibility, and a place where you'll feel at home.




