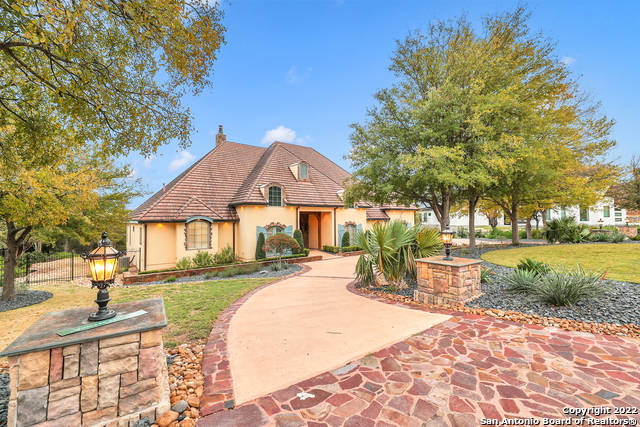Owners from southern California built their dream home and brought their plans with them, sparing no expense. This is the perfect floorplan: Four bedrooms, four and 1/2 baths, separate library, gorgeous living and dining spaces. The formal entry welcomes you with marble floors and soaring ceilings. To your left, a paneled library with oversized closet and tons of built-ins. Walk into the formal open living and dining rooms with the first of 4 fireplaces, french doors, windows, high ceilings, custom cabinetry, butler's pantry and Lutron lighting. Turning left leads you to the owner's retreat: spacious bedroom with new carpet, second fireplace, outside access, custom millwork, two walk-in closets and palatial ensuite bathroom. Cross to the guest wing and find a separate guest ensuite with double vanity, separate WC and walk-in closet. Next, a suite of bedrooms each with own private bath and walk-in closet. These 2 bedrooms share the third living area that also has built in desks, closets, reading loft -- can be playroom, classroom, family room. Next comes the casual dining and living spaces, anchored by the gourmet island kitchen. The kitchen features range with double ovens, additional wall oven and warming drawer, two dishwashers, SubZero refrigeration, two pantries, two microwaves, beautiful millwork and open to the family room. The family room also features a third fireplace, and home theater with drop down screen and projector with surround sound. The outdoor flagstone covered patio extends living and entertaining space by 2000 sq ft. Viking outdoor kitchen, fourth fireplace, sprawling flagstone patios, Keith Zars pool, adjoining spa with water feature, separate poolside changing room cabana with full bath and storage.




