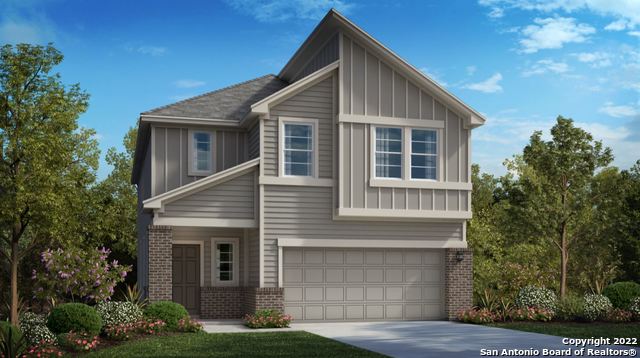Spacious two-story home on a cul-de-sac lot with 2,304sqft, 4 bedrooms, 3 full baths and 2-car garage. Grand entry features gorgeous iron baluster stair rail and balcony with upgraded focal lighting and windows bringing in natural light. Downstairs hosts a full bedroom, full bath, and an open concept family, dining, and kitchen area with beautiful white cabinets, stainless steel appliances, upgraded quartz counter tops, and eat-in kitchen island. Upstairs showcases the master bed and bath, two full bedrooms, one full bath, a spacious game room area that makes a great space for entertaining, work/office, or kids play room. The huge master bedroom features beautiful vaulted ceilings, full bath with double vanities, walk-in shower and large walk in closet. Enjoy luxury vinyl flooring throughout the common areas, upgraded tile in the bathrooms, and high quality nylon carpeting in the bedrooms and game room. Exterior features include upgraded brick selections, full sod, full irrigation, and covered back patio complete with gas stub for a future grill. Other upgrades include ceiling fans in master and family, 2" faux wood blinds, and Smart Home system package with Ring doorbell, and Wi-Fi garage door opener & thermostats for remote access.




