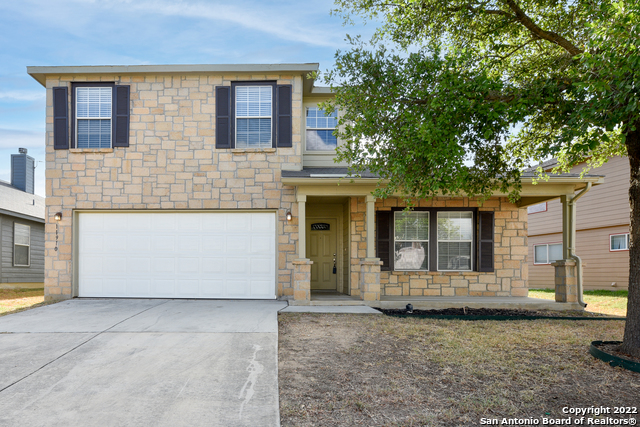Seller to contribute 2% Closing Cost credit assistance if under contract before 12/31/22. |Darling home with stone brick exterior and cozy front porch ready for your rocking chairs. This spacious home is ideal for entertaining with 3 living areas and two eating areas. Upon entering this home you are greeted by the living/dining combo with chic European light fixture and neutral tile flooring that flows seamlessly throughout the main living areas downstairs. The kitchen offers plenty of space to spread out as you prepare your meals and comes with a built-in microwave and refrigerator that stays with the home! The walk-in pantry off the breakfast area serves as a laundry room as well and gives access to the two-car attached garage. The spacious owner's suite is conveniently located downstairs featuring vinyl "wood" flooring, a tray ceiling with molding, a garden tub, a walk-in shower, and a large closet giving plenty of space to keep you organized. Upstairs you will enjoy a large game room that could serve as a 3rd living area or home gym. Three generous-sized bedrooms up all with ceiling fans. Linen closet upstairs adjacent to the full bath. Covered patio in backyard with plenty of yard space that becomes an empty canvas awaiting your personal touch.




