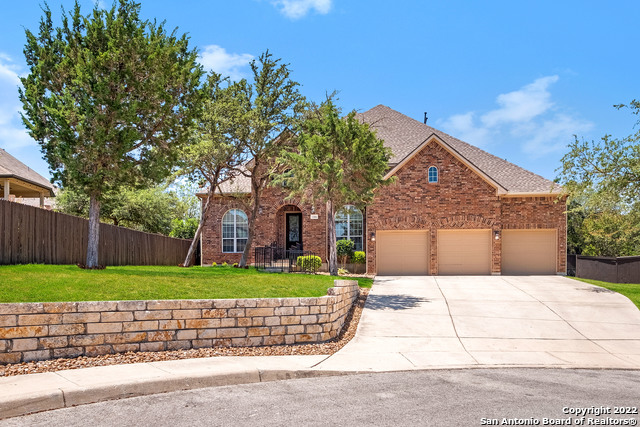Check all the right boxes and never run out of space for family & friends in this architecturally gorgeous transitional home in a gated, upscale neighborhood of large lots: Gorgeous warm white interior painted August '22. 2-story entry with double chandeliers & curved staircase. 5 bedrooms. 4 full baths. 1 half bath. Main suite, secondary suite, & double-door study all downstairs. NO carpet downstairs except in closets. Open floor plan. Granite & stainless island kitchen with pretty pendant lights. Gas cooktop & a wall oven. Butler's pantry. Oversized moldings. Walls of windows. Space for art. Formal Dining. Game room + dedicated Media Room. 3 bedrooms up. 2 share a Jack & Jill bath. Tons of storage. Laundry room with gas & elec for dryer. Oversized 3-car garage. Covered patio has a brick floor. Very private 1/4 acre +/- lot at the end of the cul-de-sac with room for pool, recreation, & entertaining. Backyard is flat and fully-fenced *New Roof 7/21. New water heaters 3/18. New upstairs A/C 8/18 *Great CISD schools. Ask about how Comal school taxes will save you money. Close to two H-E-Bs, hospitals, including Stone Oak Children's Hospital, restaurants, extensive upscale shopping at Villages of Stone Oak. More shops at Stone Ridge Market complex. Canyon Springs Golf Club 2 mi., The Club at Sonterra and TPC San Antonio about 5 mi. Grass has been "greened" in photos. Canyon Springs Home Owner Association Amenity Center playground, park, tennis courts, pickleball, Junior Olympic pool, and more. See photos and https://canyonspringshoa.nabrnetwork.com/communitysite.php for more info. Amenity Center address is 25026 Canyon Golf Road




