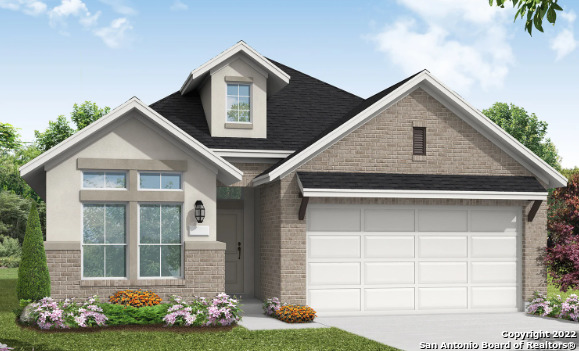The Rowlett plan offers spacious living with high ceilings throughout the main living areas and primary suite. The kitchen includes stainless gas cooking, built-in appliances, walk-in pantry, and a large kitchen island, perfect for entertaining. The split-bedroom layout allows everyone to have their own space, and the study is near the primary retreat at the back of the home and overlooks the rear patio. Spending time under the covered patio is especially relaxing, since there is no home situated directly behind this one. The design selections are classy and updated with a creamy neutral palette, including white 42-inch kitchen cabinets and high-level granite. The beautiful look of hickory floors sprawling throughout the main areas provides the perfect backdrop for any decor. The bathrooms come with high-contrast designs: white walls, creamy countertops, light gray cabinets, modern gray vertical-stacked tile at the showers, charcoal gray floors, black light fixtures and chrome.




